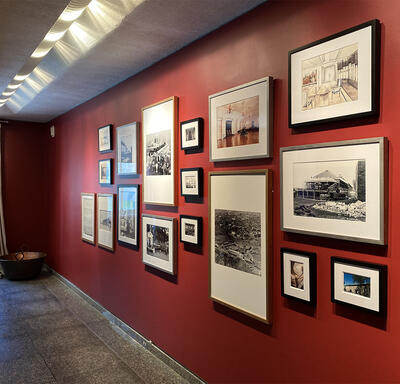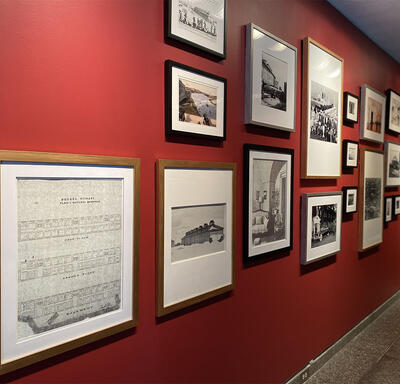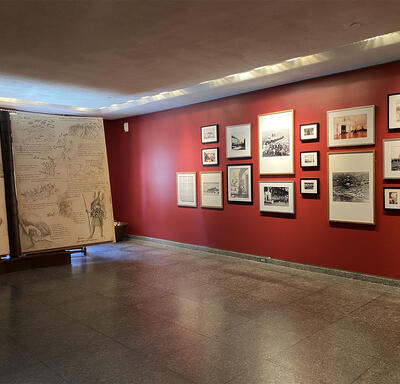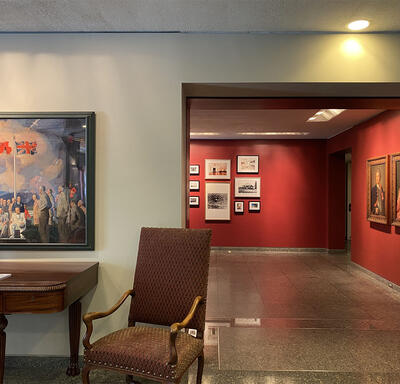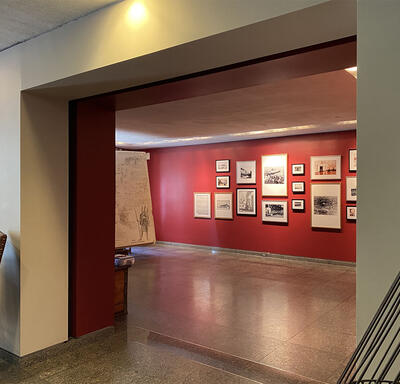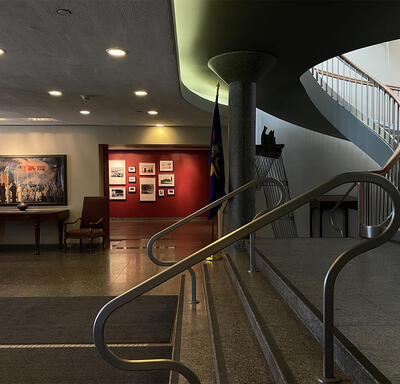For nearly 250 years, the City of Québec was the political capital and place of residence of the colony’s governors. Following Confederation in 1867, Rideau Hall in Ottawa became the new official residence of the governor general of Canada.
In 1872, Lord Dufferin, Governor General from 1872 to 1878, moved into the Citadelle of Québec; in so doing, he re-established the tradition of having a residence for the governor general in the Old Capital, a tradition dating back to the New France era. Since then, every governor general has stayed here in the course of their official duties.
This photo exhibition traces the evolution of the buildings that, over the years, have hosted dignitaries from around the world, including many Canadians who have come to receive our country’s highest honours.
This exhibition is on display in the Salon Champlain at the Residence of the Governor General at the Citadelle, located in the heart of Québec. The exhibit is part of the free guided tour of the residence.
Plan your visit today!

- Etching of the Officers’ Barracks, 1834
- Architectural Drawing of the Officers’ Quarters, 1865
- View from the Officers’ Barracks at the Citadelle, 1840
- Officer’s Barracks, Residence of the Governor General and the Prison, Citadelle of Québec in winter, circa 1875
- View of the Officers’ Barracks from Mann’s Bastion, circa 1920
- The 2nd Floor Drawing Room, 1929
- Mrs. Churchill, the Earl of Athlone, President Roosevelt, Princess Alice, Prime Minister Churchill, Mrs. Roosevelt and Prime Minister Mackenzie King at the Quebec Conference, 1944
- Princess Elizabeth in Front of the Porch of the Residence of the Governor General at the Citadelle, 1951
- View of the Private Entrance Stairs from the Ground Floor, 1943
- Dining Room, circa 1960
- Sunroom, 1943
- Ballroom, before 1976
- Aerial View of the Citadelle, circa 1960
- Construction of the Public Wing, 1983
- Watercolour Representing the Proposed Interior Design for the Frontenac Dining Room, circa 1980
- Staircase to the State Rooms, 2004
- Facade of the Residence of the Governor General at the Citadelle during the Governor General’s Stay, 2008
Etching of the Officer’s Barracks, 1834

Inspired by the original drawing of Captain Alderson, etching, 1834; taken from Hawkins’s Pictures of Quebec, p. 159.
Open larger version in new tab
The private quarters of the governor general’s residence are located in the eastern part of what was once the officers’ barracks, built at the same time as the Citadelle, under the supervision of military engineer Elias Walker Durnford.
Between 1825 and 1828, three projects were submitted for the construction of an officers’ barracks. The work was completed in 1831.
The officers’ barracks were designed to house two senior officers, 15 captains, 24 lieutenants and 43 non-commissioned officers, for a total of 84 people. The building was occupied by the British garrison from April 1832, until the troops departed the city on November 11, 1871.
Architectural Drawing of the Officers’ Quarters, 1865

Charles E. Ford, 1865; BAC-LAC, MIKAN 4130123.
Open larger version in new tab
The original plan of the officers’ barracks shows a rational, symmetrical and balanced distribution of spaces. The building is divided down the centre by a corridor and is two rooms deep. At either end of the ground floor are the messes, which fill the entire depth of the building. The rooms are divided by stone walls measuring about 5 feet (1.5 m) thick.
There are three entrances, each leading to a small hall and a staircase connecting the three floors. The ground floor is bombproof because of the vaulted ceiling on the upper floor. These imposing vaults are still present today; the shape is visible, but the surface is covered with several layers of plaster and paint.
View from the Officers’ Barracks at the Citadelle, 1840

Millicent Mary Chaplin, watercolour, 1840; BAC-LAC, MIKAN 2895133.
Open larger version in new tab
Serving as a curtain wall linking the King’s Bastion and Mann’s Bastion, the old officers’ barracks played a defensive role at the time.
As an essential component of the fortress structure, the old officers’ barracks fall into the same category as the Citadelle’s other major works, such as the bastions, walls, ravelins, glacis and casemates.
With the arrival of the governor general, the King’s Bastion, which can be seen at the eastern end of the building, allowed for annexes and a terrace overlooking the magnificent St. Lawrence River to be built.
Officer’s Barracks, Residence of the Governor General and the Prison, Citadelle of Québec in winter, circa 1875

Jules-Ernest Livernois, silver gelatin print, circa 1875; Collection of the Musée national des beaux-arts du Québec; 2011.132.
Open larger version in new tab
Lord Dufferin and his spouse arrived in Québec on June 25, 1872, but it was not until August 9 that they stayed at the Citadelle of Québec for the first time.
With a few minor modifications, including new wallpaper, an officers’ mess was transformed into a dining room. The decision was then made that the viceregal couple would stay here every summer, while living at Rideau Hall the rest of the year.
Over the course of Lord Dufferin’s mandate, the viceregal couple stayed at the Citadelle several times. Lord Dufferin described the view from this location as being as beautiful as any he had ever seen in the world. On January 7, 1873, Lady Dufferin wrote in her journal: “The morning was lovely, and the Citadel, the river, and Quebec looked so picturesque, with the sun shining on the snow.”
View of the Officers’ Barracks from Mann’s Bastion, circa 1920

Canadian Pacific, photograph, circa 1920; BAnQ, Fonds L’Action catholique, call number P428 S3 SS1 D30 P14-02.
Open larger version in new tab
Beginning in the 1870s, and throughout most of the 20th century, additions and changes were made along the northeast side elevation of the building to accommodate formal events.
It is likely during this time, around 1870, that the first latrines (toilets) were built along the southern side of the governor general’s residence. In this photo of the Citadelle from the 1920s, we can see the latrines, demolished and rebuilt between 1907 and 1908. The three-storey structure was topped with small chimneys to allow odours to escape!
The 2nd Floor Drawing Room, 1929

Taken from Eustella F. Burke’s “Again the Union Jack Flies Over the Quebec Citadel.” Canadian Homes and Gardens, vol. 5, no. 8 (August 1929).
Open larger version in new tab
Major renovations to the residence were undertaken in 1881, during the mandate of Lord Lorne, Governor General from 1878 to 1883, with the construction of a 60-by-40-foot ballroom at the eastern end of the viceregal quarters.
Built out of wood on the site of the officers’ stables, with part of the stable walls serving as a foundation, the Ballroom is located on the second floor of the residence and connects to the private quarters via the governor general’s drawing room, seen in this 1929 photograph.
In 1928, with the arrival of Lord Willingdon, Governor General from 1928 to 1931, a two-storey building with two wings was built at the end of the Ballroom: these were the new servants’ quarters, with the public entrance to the Ballroom, the buffet, the cloakrooms and a solarium with a view of the river.
Mrs. Churchill, the Earl of Athlone, President Roosevelt, Princess Alice, Prime Minister Churchill, Mrs. Roosevelt and Prime Minister Mackenzie King at the Quebec Conference, 1944

The National Film Board, photograph, 1944; BAnQ, Fonds L'Action catholique, call number 03Q P428 S3 SS1 D16 P46.
Open larger version in new tab
During the Second World War, the residence of the governor general was the scene of historic conferences, namely the Quebec Conferences of 1943 and 1944 (pictured here).
These two military summits were of vital importance to the Allied victory and had to be held in the utmost secrecy. Thus, Lord Athlone, Governor General from 1940 to 1946, and Princess Alice hosted British prime minister Winston Churchill, American president Franklin Delano Roosevelt and Canadian prime minister William Lyon Mackenzie King at their residence at the Citadelle of Québec.
Because of their historical significance, the Quebec Conferences of 1943 and 1944 were designated a National Historic Event of Canada by the Canadian government in 1946.
Princess Elizabeth in Front of the Porch of the Residence of the Governor General at the Citadelle, 1951

Neuville Bazin, photograph, 1951; BAnQ, Fonds du ministère de la Culture et des Communications, Office du film du Québec, call number 03Q E6 S7 SS1 P88919.
Open larger version in new tab
In October 1951, just four months before her accession to the Throne, Princess Elizabeth, accompanied by her husband, the Duke of Edinburgh, made her first official trip to Canada, during which she travelled from coast to coast. On the morning of October 9, the couple arrived at the Anse au Foulon station in the Port of Québec. After receiving the Royal salute and inspecting the guard of honour of the Royal 22e Régiment, the procession proceeded to the Quebec Legislature, where the Princess and the Duke were greeted by Premier Maurice Duplessis.
This photo shows the arrival of the Royal procession at the governor general’s residence. During her reign, Queen Elizabeth II returned twice to the Citadelle: once in October 1964, and again in October 1987.
View of the Private Entrance Stairs from the Ground Floor, 1943

Lt. Col. Willis O'Connor, photograph, 1943; BAC-LAC, MIKAN 3359832, PA-051739.
Open larger version in new tab
During the mandate of Lord Willingdon, Governor General from 1926 to 1931, the tone was set for the current interior architecture of the private entrance. This photo of the entrance hall shows the similarities with the current architecture.
The private quarters are divided into two sectors: a semi-private sector and a private sector. Today, the semi private sector consists of offices and rooms for administrative staff and the aides-de-camp, as well as a dining room, a small drawing room, a large drawing room, and the offices of the governor general and their spouse. The private sector consists of a few apartments for the exclusive use of the serving governor general and their family.
Dining Room, circa 1960

Unknown source, photograph, circa 1960
Open larger version in new tab
The Dining Room was originally a mess hall for the officers who occupied the building from 1831 to 1871. When Lord Dufferin moved into the residence in 1872, wallpaper was added to the room to turn it into a proper dining room.
In 1928, new wallpaper was installed, representing what was believed at the time to be Québec. In fact, the scene was inspired by a 1717 engraving of New York City by William Burgis.
Around 1960, under Georges P. Vanier, Governor General from 1959 to 1967, the wallpaper in the Dining Room was replaced to truly represent Québec. The new wallpaper was inspired by an engraving entitled Québec, 1685. At the time, the fabric covering the chairs was bright red.
Sunroom, 1943

Lt. Col. Willis O'Connor, photograph, 1943 BAC-LAC, MIKAN 3365482, PA-051731.
Open larger version in new tab
In 1890–1891, during the mandate of Lord Stanley, Governor General from 1888 to 1893, a pavilion was erected on the terrace with a tent set up inside it.
In 1928, this “tent room” was closed on three sides and glazed, transforming it into a sitting room with a view of the St. Lawrence River and the City of Lévis. Located against the western stone wall, the room was slightly further west than the current sunroom and was larger. Its surface area was comparable to that of the Ballroom of the time.
According to Willis O’Connor, aide-de-camp to Lord Athlone, it was in this sunroom that the Churchills and Roosevelts ate most of their meals and that the discussions with the chiefs of staff took place during the Quebec Conferences.
Ballroom, before 1976

Unknown source, photograph, before 1976
Open larger version in new tab
In 1881, a large ballroom was built as an addition to the old part of the residence, approximately where the current Salon des Anges and Salon Lemieux are located.
It was in this room that the governors general held many balls and dinners in honour of dignitaries or royal guests over the years.
The room was completely destroyed by fire in 1976. A new ballroom was built in the new wing opened in 1984.
Aerial View of the Citadelle, circa 1960

Unknown source, photograph, circa 1960
Open larger version in new tab
This photograph, taken in the early 1960s, shows what the residence of the governor general looked like for nearly half a century, from the late 1920s to 1976.
In 1974, during the mandate of Jules Léger, Governor General from 1974 to 1979, major work was undertaken to replace the electrical system, which was considered inadequate and even dangerous.
This work was to be done in two phases. The electrical panels and main circuits were replaced during the first phase; however, before the secondary circuits could be replaced, they caused a major fire on February 2, 1976.
Assisted by soldiers of the Royal 22e Régiment, 75 firefighters fought the flames for five hours. The residence wing, which housed 50 rooms and several collection pieces, was completely destroyed by the fire. All of the annexed buildings of the original part were demolished, as they were deemed unsalvageable.
Construction of the Public Wing, 1983

Unknown source, photograph, 1983
Open larger version in new tab
In winter 1982, final plans were drawn up for the reconstruction, to be completed in June 1984. Architectural firms that included Déry, Blouin et Associés, and Dimakopoulos & Associates, were involved in creating the plans for the new annex.
During the restoration of the old wing and the construction of the new wing, great attention was paid to detail so that the new part would harmonize with the original construction.
The new wing, with its reinforced concrete structure, includes architectural details that recall some of the features of the original building: overall proportions, simplified pilasters and entablature, paired windows, hipped roof and use of cut stone. The classical style stone porch is reminiscent of the wooden porches of the old officers’ barracks.
Watercolour Representing the Proposed Interior Design for the Frontenac Dining Room, circa 1980

Attributed to Madeleine Arbour, watercolour, circa 1980; Public Works and Government Services Canada
Open larger version in new tab
As plans for the new wing were being drawn up and construction was taking shape, Gabrielle Léger, wife of Governor General Jules Léger, chaired the interior design committee and asked Madeleine Arbour to submit a design proposal. In June 1984, the new wing was ready. It was opened by Jeanne Sauvé, Governor General from 1984 to 1990.
This image shows the proposed interior design of the Frontenac Dining Room, which serves as both a meeting room and a dining room. It can accommodate 20 to 40 guests, depending on the table layout.
The painting on the main wall, by Jean Paul Riopelle, was chosen by Jeanne Sauvé. It was a gift from the artist, given on the condition that it never leave the residence.
Staircase to the State Rooms, 2004

Sgt Éric Jolin, photograph, 2004; Office of the Secretary to the Governor General.
Open larger version in new tab
The Main Entrance hall is used to welcome the governor general’s guests during official ceremonies. The staircase was designed by Norman Slater, a renowned Quebec architect and designer. An innovatively designed elevator also provides access to the State rooms.
Madeleine Arbour’s design concept for the entrance hall includes low lighting and creates a sense of confinement reminiscent of a corridor. The materials used add to the almost austere feeling of the building, similar to military spaces and convents.
The materials are Canadian, from the pewter-finished aluminum balustrade to the staircase handrail, walnut woodwork and granite floor, which comes from Rivière-à-Pierre. The bright light beyond the staircase invites you to head upstairs.
Facade of the Residence of the Governor General at the Citadelle during the Governor General’s Stay, 2008

Sgt Serge Gouin, photograph, 2008; Office of the Secretary to the Governor General.
Open larger version in new tab
In 1980, the residence was designated a National Historic Site of Canada, in part because, since 1872, it has been one of two official residences of the governor general of Canada, giving it an important symbolic and ceremonial function.
Canada’s governors general continue to visit the Citadelle several times a year to fulfil their constitutional and traditional responsibilities. They welcome thousands of guests and visitors each year for official ceremonies and public events.
Since 2003, the State rooms of the residence have been open to the general public through a program of guided tours.
In 2022, the Citadelle of Québec celebrated 150 years of viceregal presence in the City of Québec.

